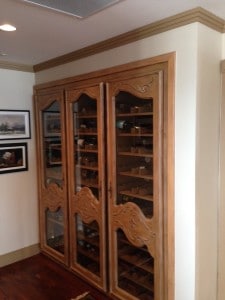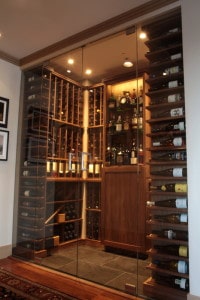Custom Residential Wine Cellar Renovation in Vancouver (a Processed Video Transcription)
Vancouver Residential Renovation with Walnut Racking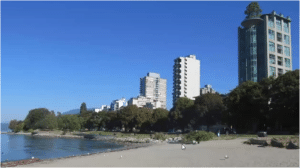
Beach Avenue, Vancouver
Hi. I’m Adrienne from Blue Grouse Wine Cellars. I’d like to tell you about our wine cellar project that we completed recently in the Vancouver downtown area on Beach Avenue, and here’s the picture of the area.
You will see how beautiful it is down there. We’re working in a condominium building.
The client that we worked with had their existing wine cellar or wine cabinet shown in this picture here. It was built with three separate temperature-controlled wine cabinet, one behind each this door.
We’re not really quite sure why it was designed that way, because wine cooling system could definitely handle the space. In any case, they had this for a number of years, about 20 years. And we’re running to update its look, and install properly working wine cooling equipment.
They also wanted to expand the size to accommodate their ever growing collection. So we started by doing designs for them.
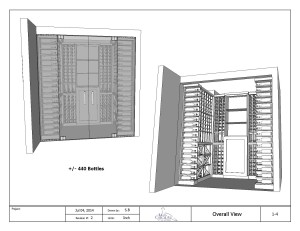
You can see that there wasn’t a whole lot difference than what they started with, but the depth was greatly increased. There was some storage area behind this cellar that we stole space from that used to be a bathroom before their first home wine cellar. So they had easy water connection for the wine cooling system.
The 3D Drawings
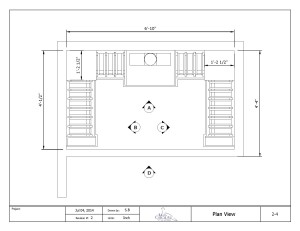
You can see in this further stripped down view what the cooling unit looks like. It kind of a large metal box with the wall ducting coming up the top and connect to the fitting up here where the cold air blows out into the cellar.
This grill here is where the warm air comes out to the unit. The return air is at the toe kick. It’s a pretty sophisticated design. They didn’t have to have grills. There’s a gap in the toekick at the bottom here where it opens so the air can feed back up to the cooling unit.
We got a shaker style door. They were looking for a pretty clean contemporary design, so you don’t see any fancy moldings or anything here.
The wine racking has some display shelves. These aren’t fold up because as you can see in this view, that the ducting is running up behind. So that hiding the ducting is what giving them some display space for the bottles that they wanted to stand up.
Custom Wine Cellar Features
Lighting
They got LED lighting incorporated at the top to shine down the display feature. They also have LED lighting over top of the display row for the individual bottle racking on either side of the cabinet.
Racking Components
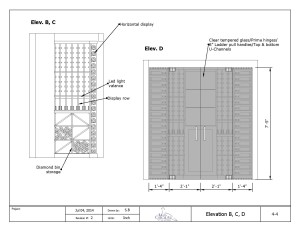
This is for the bulk wine, so when our client has wines that are all the same, all those bottles can fit into the bins here. It maximizes the storage capacity.
It wouldn’t be a good idea to include too many of these if you are somebody who buys 1 to 2 bottles at a time, because you wouldn’t want to mix the bottles in here because getting bottles at the bottom can be quite tricky.
This is the display row running horizontally through the middle. This carries through the perimeter of the room. It has LED lighting over top of the bottles to highlight them.
Elevation D is the front row of the cellar, which was full frameless glass. Now this isn’t the most efficient way to build a Vancouver residential wine cellar, but it can be done and we took careful attention to make sure that the doors had really good seals around them, so we don’t have air escaping or warm air coming into the wine cellar. It’s 12 mm clear tempered glass. They got some pull handles here on the front, and some top and bottom hinges.
Wine Refrigeration System
The cooling unit in here is a really powerful cooling unit. It can actually handle spaces up to 2,000 cubic feet, which is obviously a lot larger than this wine cellar was. But with this full frameless glass wall and no R-value in the front, we do have to compensate for that.
The Completed Home Wine Cellar
So the finished project looks like this. Just as you saw on the drawings, everything matches. That was what the racking is. The installers followed the drawings assembling this wood wine racking and finishing the custom wine cellar.
All the racking was made from walnut wood, and really high quality walnut wood without any knots. And then it had an oil finish applied to it to darken the wood and give it a richer look and feel.
The shelves up here are glass shelves that were installed on brackets. This is where the liquor bottles were displayed by the client. And they’ve got some of their featured bottles highlighted in the display row here under the LED lighting.
I’ll just show you a few more pictures. This picture here shows you the full fronts glass wall. You can see they got some nice pull handles, pretty minimal in their appearance. Brushed nickel to match their brushed nickel catch hardware for the door hinges.

